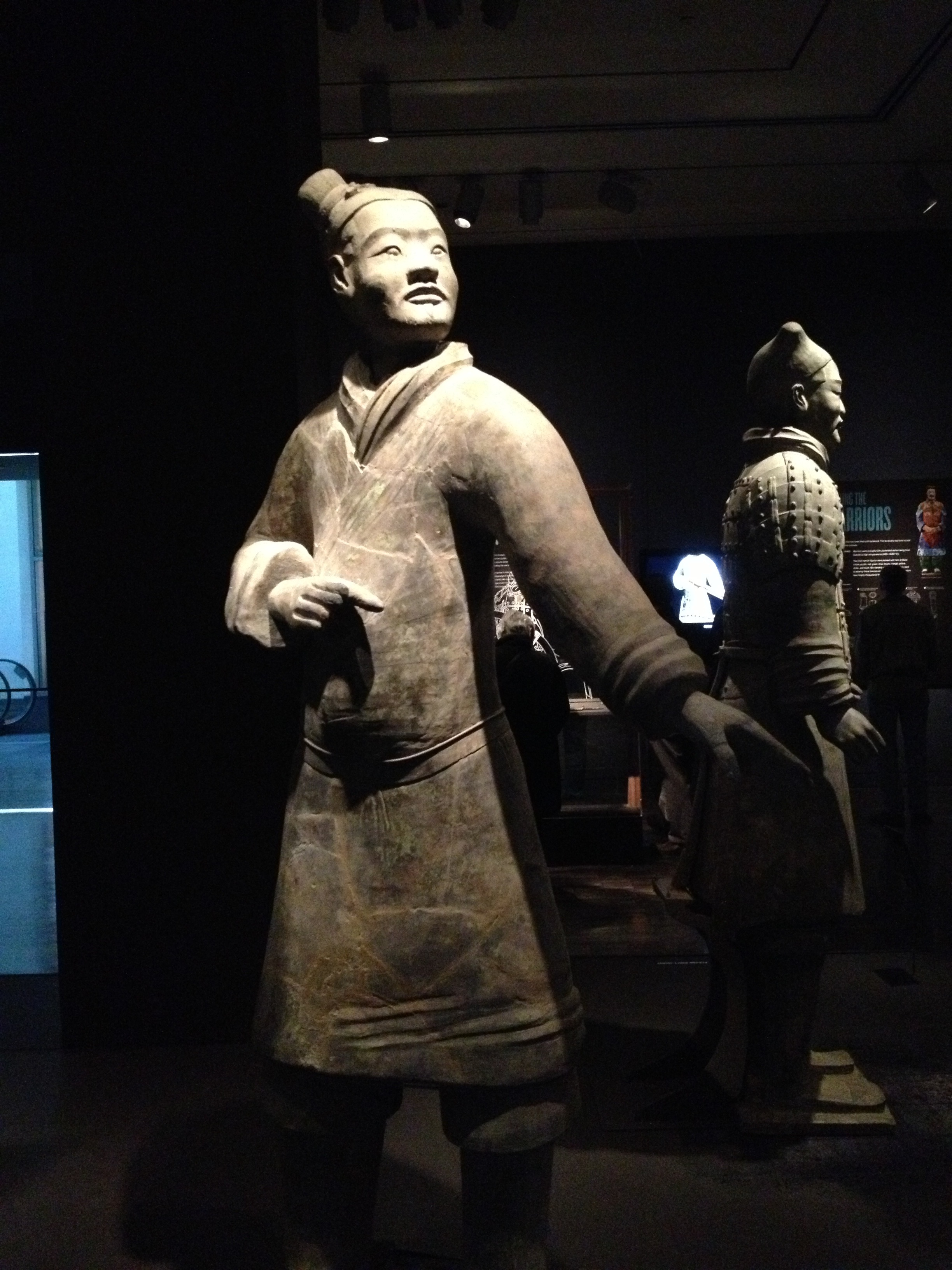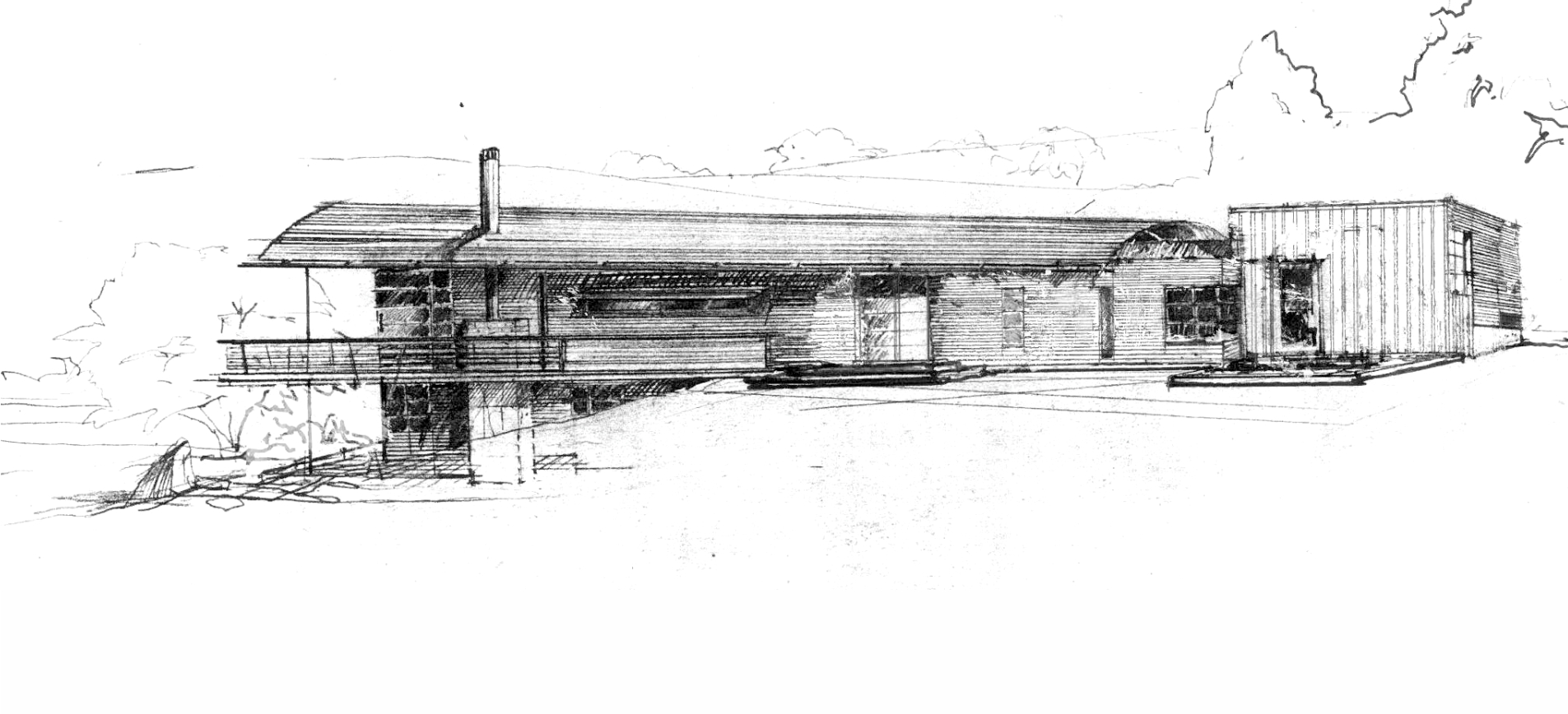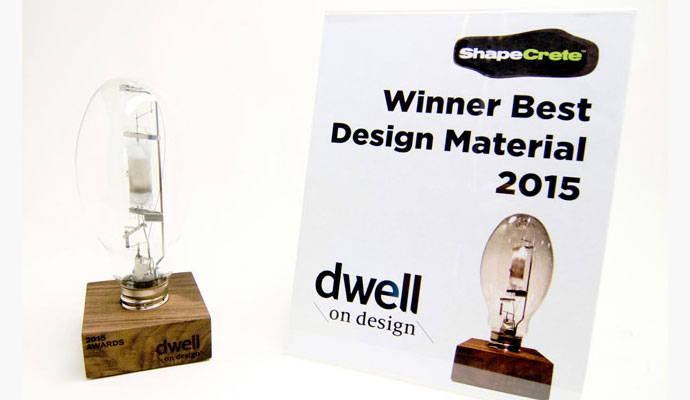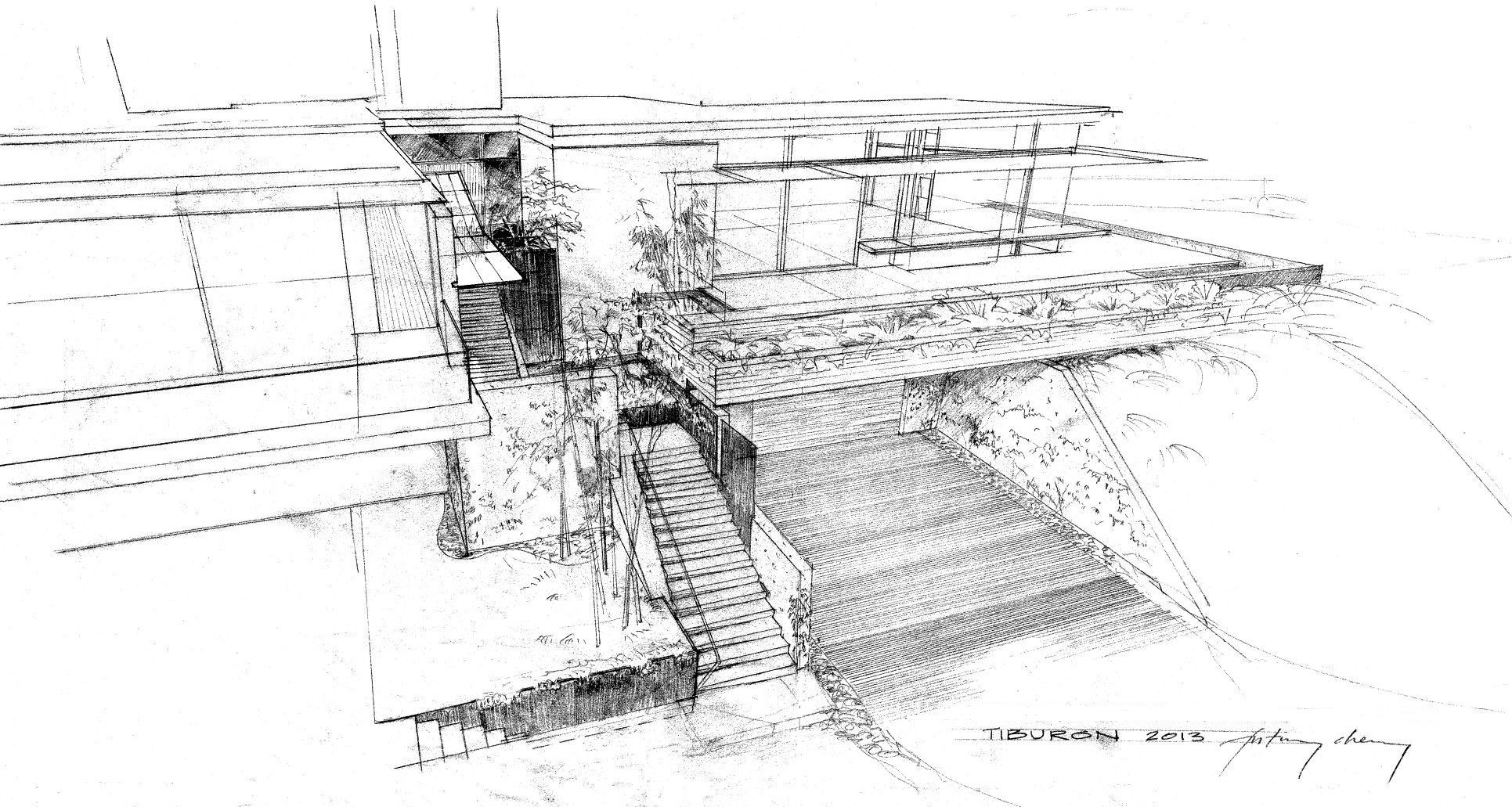ART-BREAK: Terracotta Warriors

I played hooky from the office one Friday with my 14 year-old daughter. She was on school break. It was impulsive, but I was warned: you only have these waning, fleeting, post-pubescent days as a father to leave a lasting impression. So we went together, on a sunny San Francisco (!) morning to see the opening of the Soldiers of the Qin Emperor exhibit, where a few of the 7000 life-sized terracotta soldiers have been transported from the tomb in Xian, China, to the Asian Art Museum downtown. Before Rome…
FuTung ChengJuly 28, 2015



