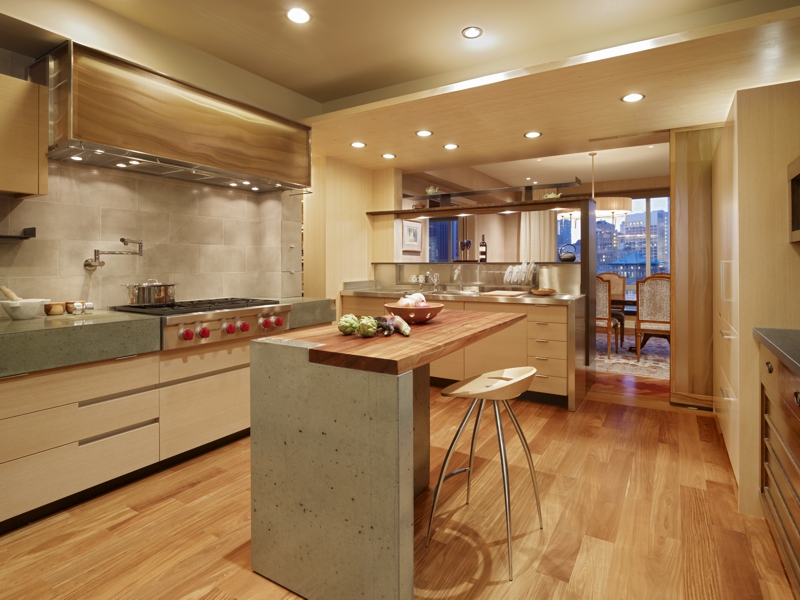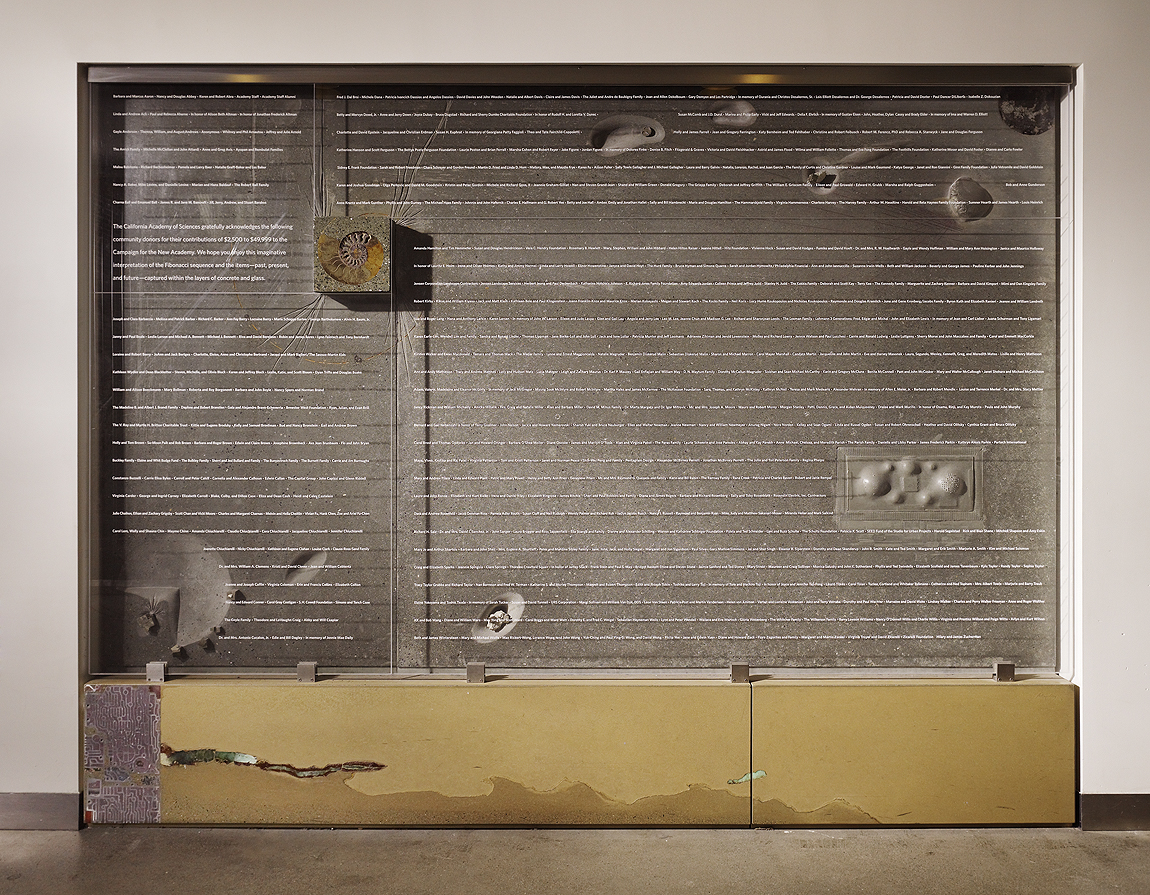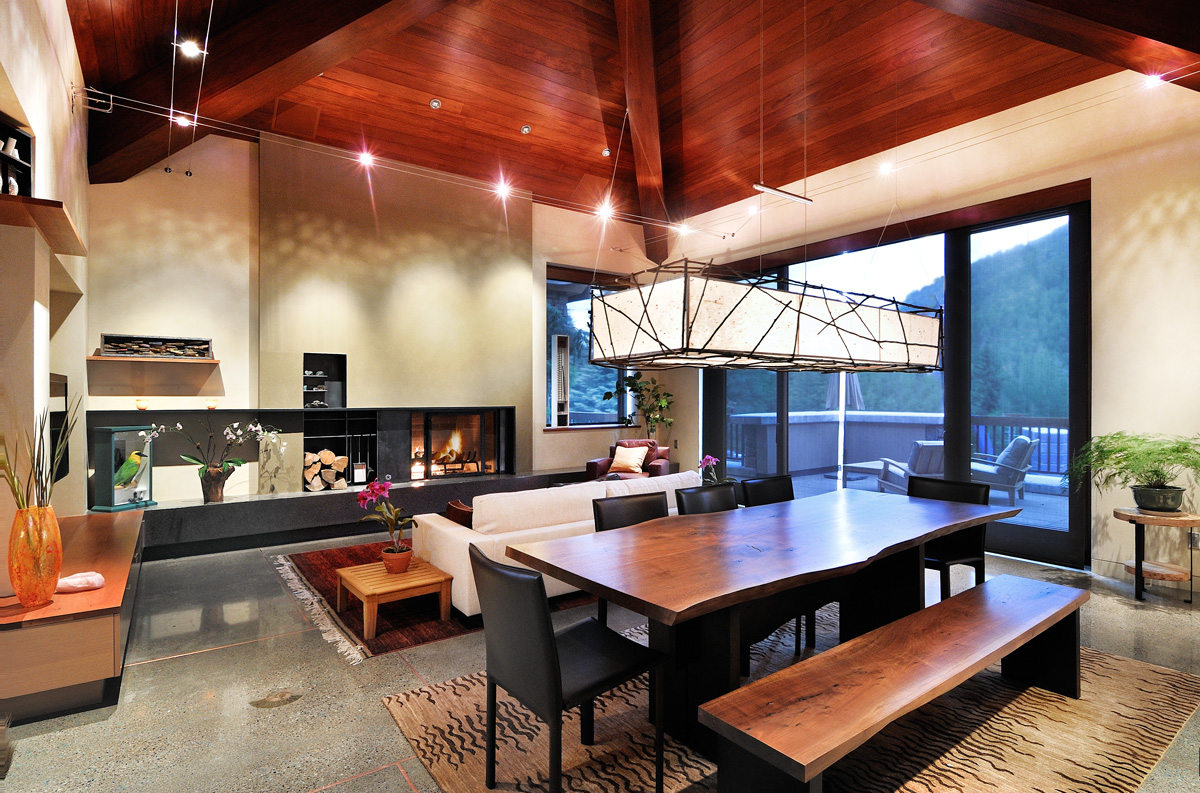PROJECT PROFILE: San Francisco High-Rise

FuTung Cheng and his design team were asked to bring a fresh perspective to an otherwise traditional, high-rise condominium remodel located in the heart of downtown San Francisco. The main goal of the project was to combine two units into one view-studded home. Areas redesigned included the entry foyer, kitchen, bath, and creating a new master wing with bedroom, bathroom, library and walk-in closets. Project Scope: Remodel of a high-rise luxury condominium Building Materials Highlights: Reclaimed koa, river-washed granite, raw steel, 3form translucent panels, custom ceramic tile, Mexican pebble tile,…
FuTung ChengMarch 15, 2015


