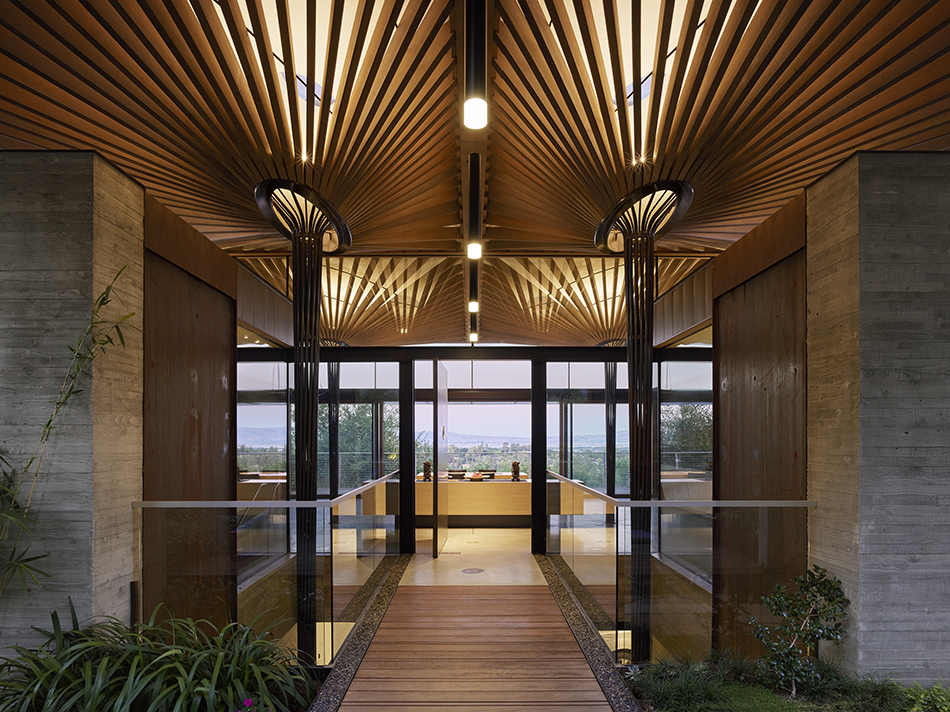Rudolph Schindler, an Austrian born American architect, pioneered his own style of modern home designs on the West Coast and coined the term “Space Architecture.” His goal was to control “space, climate, light, and mood.” Schindler was a student and employee of Frank Lloyd Wright, whose revolutionary architecture was both instantly modern and distinctively American. He took Wright’s ideas about form and shape further, however, and developed a style that put the spaces we inhabit first, rather than seeing them as a byproduct of the forms that constitute a house. As his friend and historian Esther McCoy wrote, “He designs and builds in terms of space forms rather than mass forms. His houses are wrapped around space. You can quickly see in his space forms how he has created a new definition for space; a Schindler house is in movement; it is in becoming.” His eponymous house and studio he built in 1921 in West Hollywood is a lasting testament to his timeless modern aesthetic
Schindler is dear to the design heart of Cheng Design because he not only manipulated space, but he experimented with the fundamental building materials themselves and developed a new concept of inexpensive modern architecture. He worked on site with the craftsman and carpenters looking for opportunities to exploit processes he observed into innovations and originality. Tilt-up concrete, stucco and plaster over wooden frames, translucent colored resin panels, and roofing as siding were seen with his avant-garde lens and applied in real time. His ideas were radical, and his understated reputation as one of the most influential and innovative modernist architects of the early 20th century is well deserved.
I have always engaged with architecture from a hands-on perspective as well. I cut my teeth working as a self-taught plumber, electrician, sheetrocker, carpenter and concrete fabricator when I graduated from college. I’m often at my own project sites, supervising and participating with the concrete during the spurts of intense chaos that envelopes the team pumping the concrete fluid mass into the mold forms before it begins to set and harden. I love that direct “conversation” with the workers, the craftspeople and their tools on site as they shape the wood, steel, glass, tile and concrete into a livable form. I’ve learned how things are put together and how to put together things that can last. Being in the midst of a project under construction and feeling the space evolve with the erection of each wall, each beam and each rafter, reinforces the foundation of architectural work and hones a keen design intuition.
